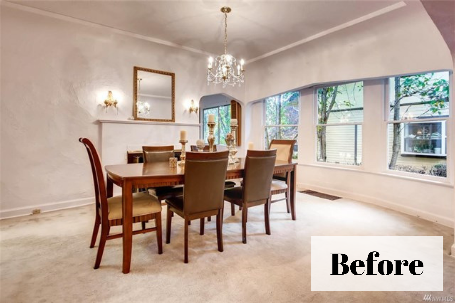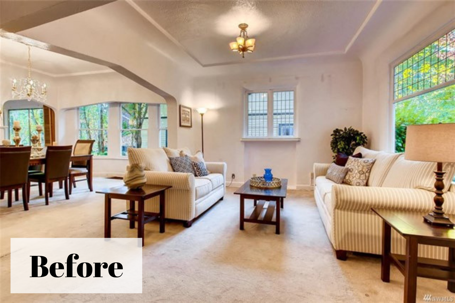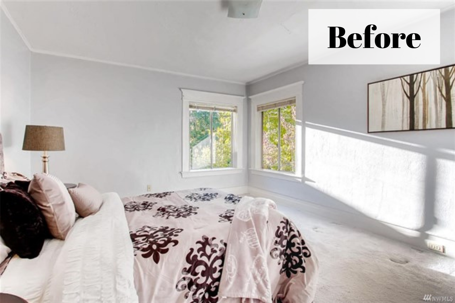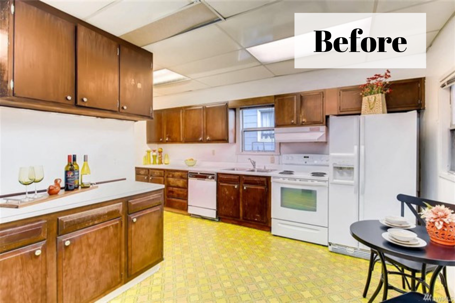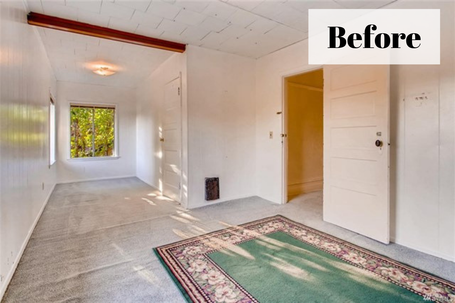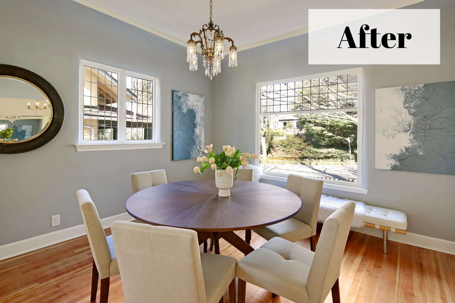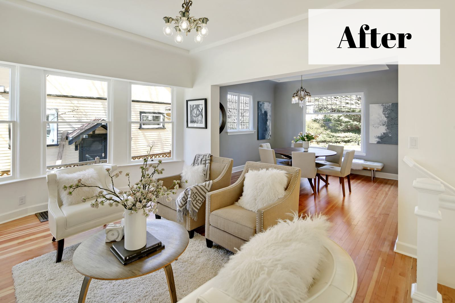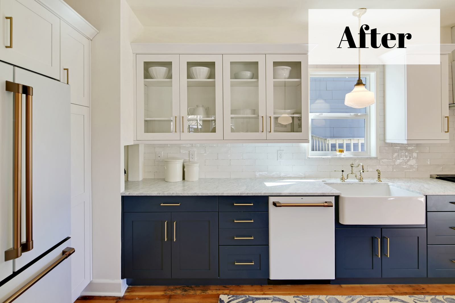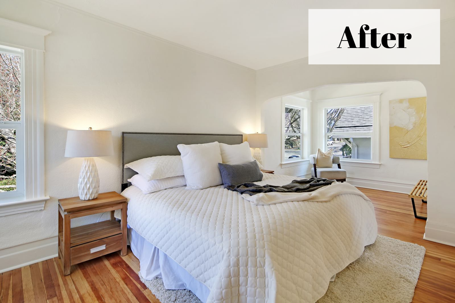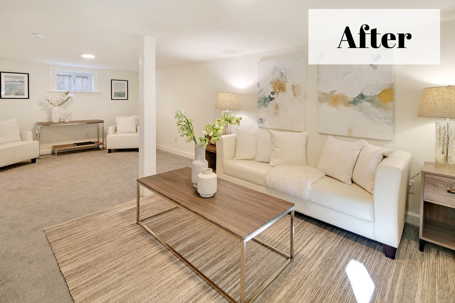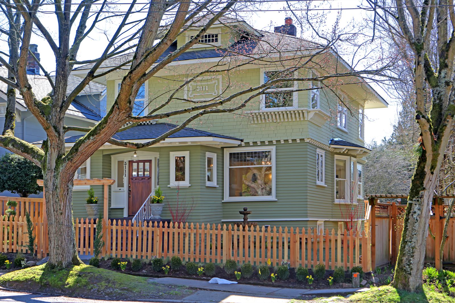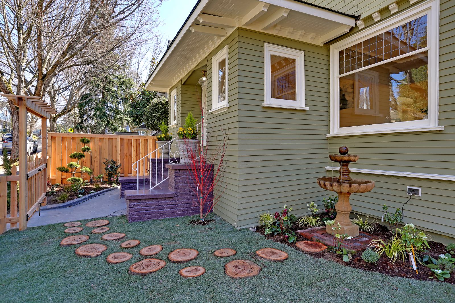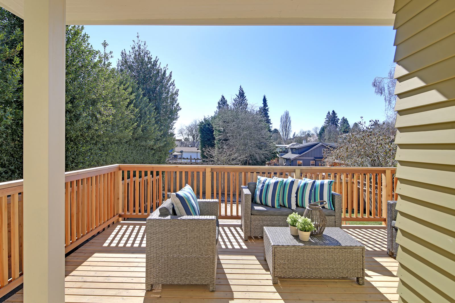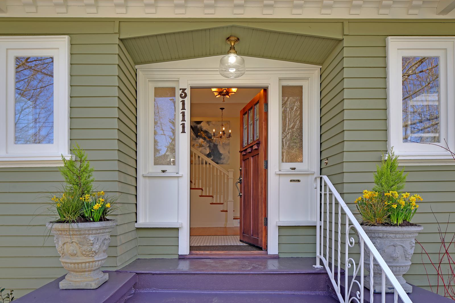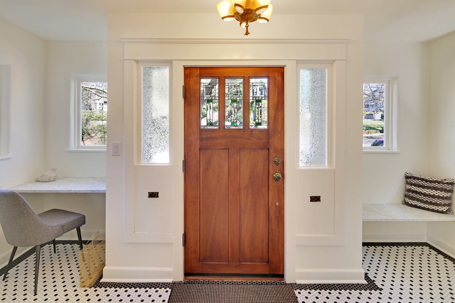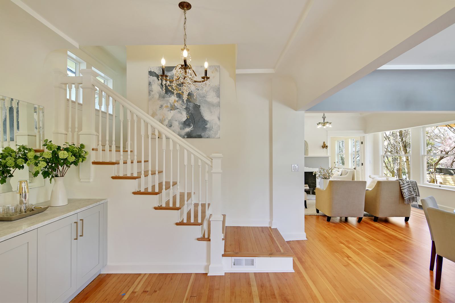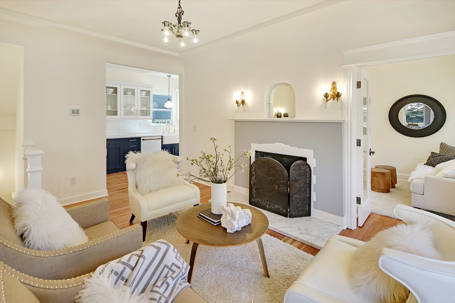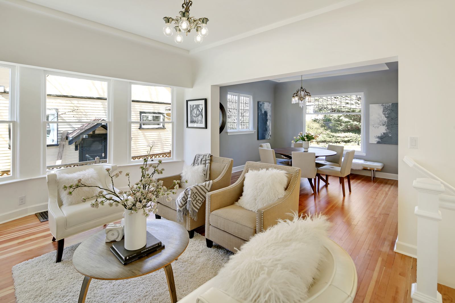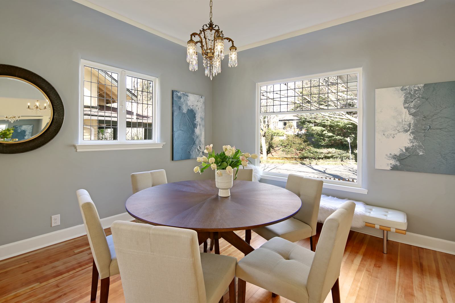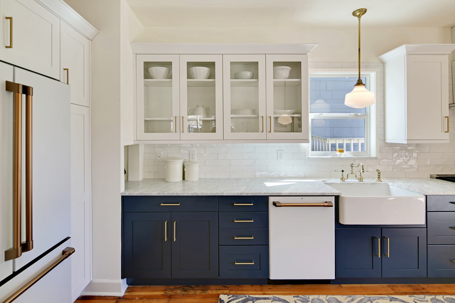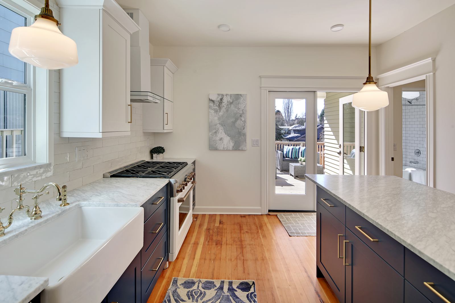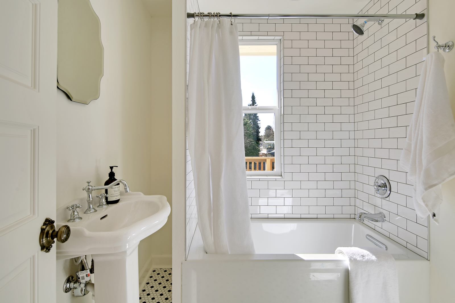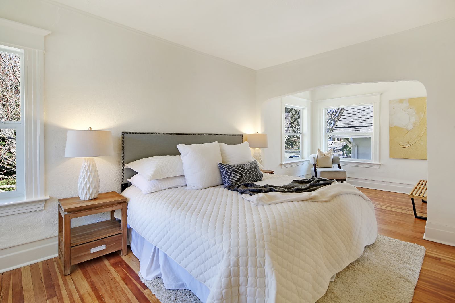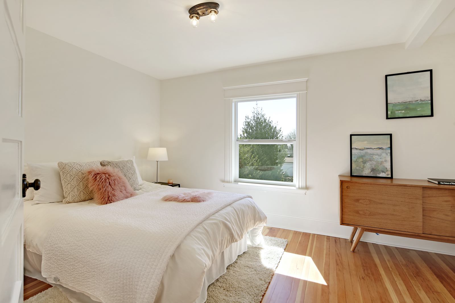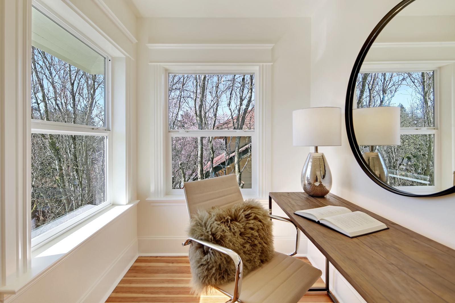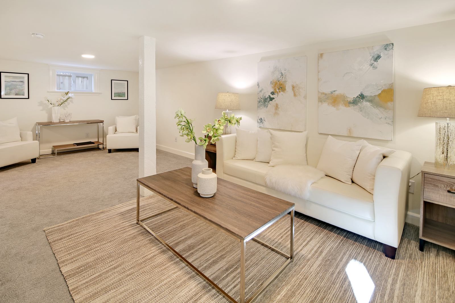3111 E Cherry Seattle, WA 98122
A simply breathtaking Dwell Development large-scale renovation mixing elevated design with classic Foursquare architecture. Refreshingly new; top-to-bottom using the finest details necessary to create a sophisticated and polished home. Renewed vintage chandeliers, original to the house wall scones, beveled mirrors, period millwork, Carrara marble, reclaimed Fir floors and arch ceilings evokes a fresh modern look that feels effortlessly beautiful. All new systems and a floor plan that respectfully flows for Today’s living.
The home is three levels and roughly 3,000 square feet. The upper level features three bedrooms with ample storage and a luxurious bathroom. Natural light fills the main floor beginning with a tiled receiving area and built in nooks for coats, shoes, mail and catchalls. The reimagined open banister staircase is anchored by a gracious custom sideboard that leads to the formal dining room and beautifully appointed living room with a wood burning fireplace. The main floor bedroom is perfect for casual lounging or use as a home office. There is a full bathroom for guests. The kitchen is dressed in marble, gorgeous tile, custom made cabinets, pops of gold, and high-end appliances. Below is a large open family room, a private bathroom, and a finished utility room with plenty of storage and craft space. Thorough systems replacements include a gas furnace and water heater, plumbing, electrical, windows, insulation, roof, downspout and gutters. This home is completely ready for the next generation of homeowners.
The conscientiously restored exterior with ample overhangs and brackets creates interesting outdoor spaces. In the back, just beyond the kitchen is an open-air deck for sunbathing and grilling with steps down to a manicured grassy lawn and reflection garden with a soothing fountain. There is nicely improved alley with direct access to ample parking. This home is in an excellent neighborhood on a leafy street and within walking distance to Madrona shops and cafes.
Features
- Approx 3,040 sq ft
- 4,080 sq ft Lot
- 4 Bedrooms
- 3 Bathrooms
- Fenced Yard
- 2+ Car Parking

