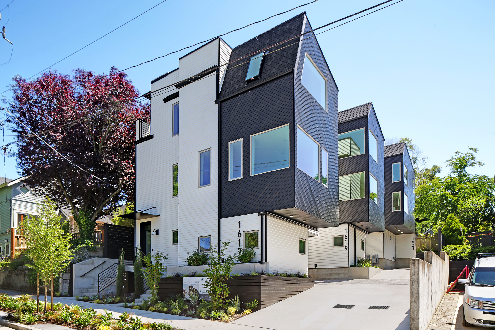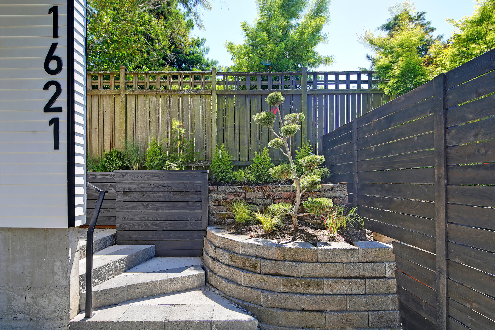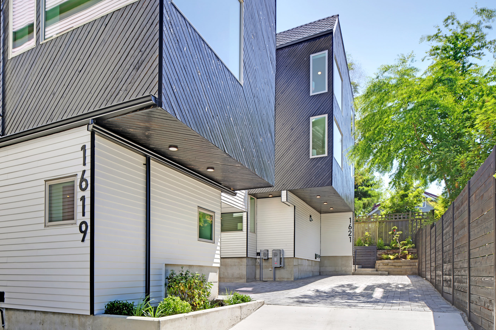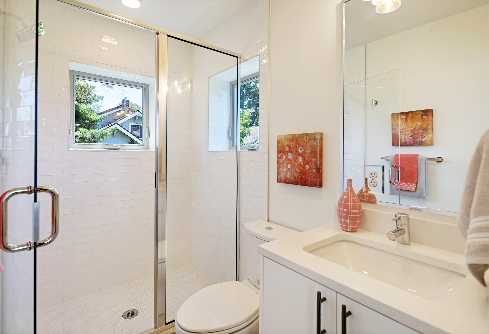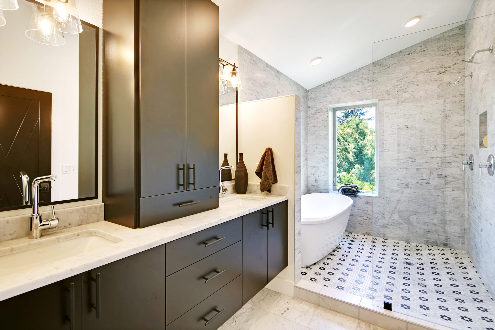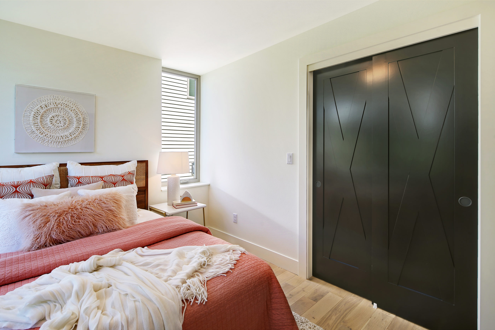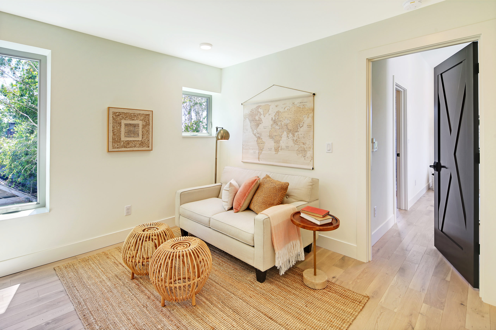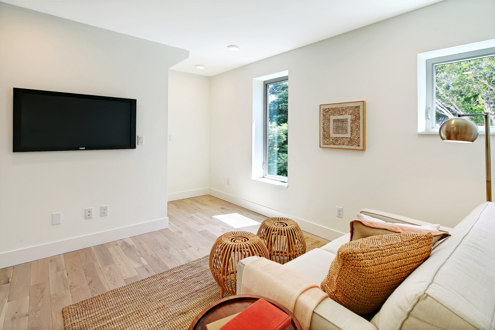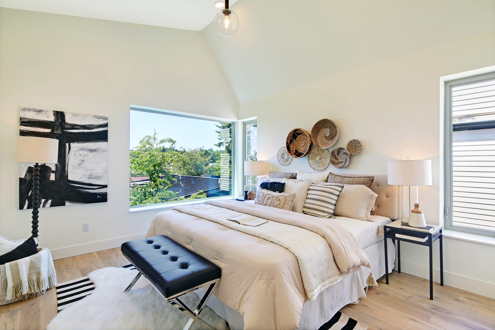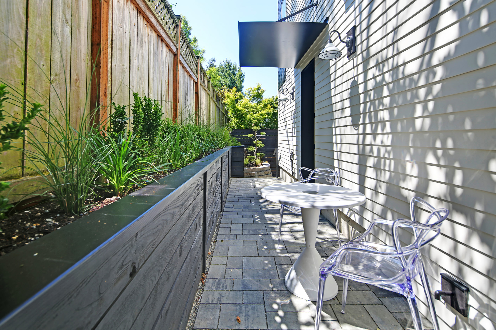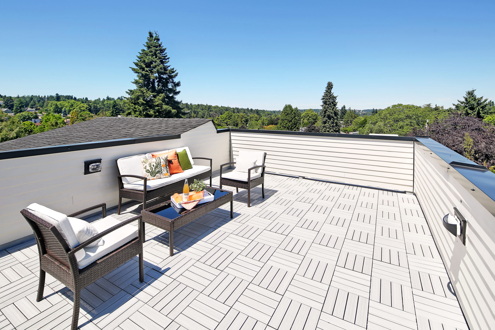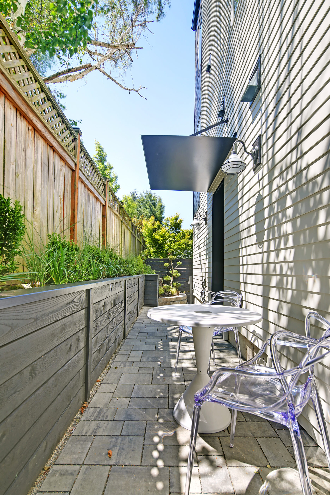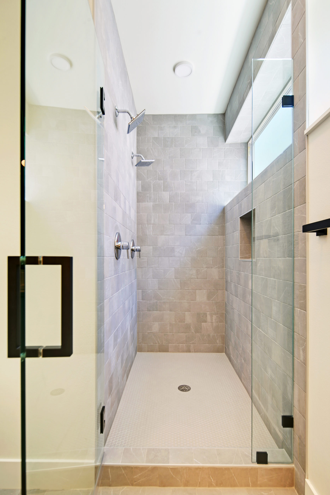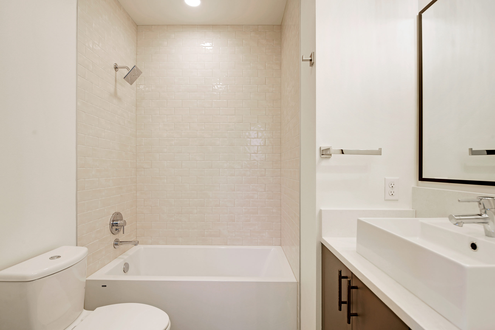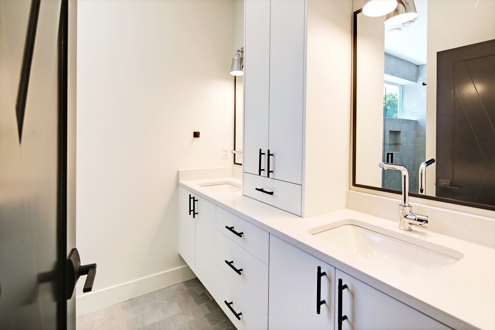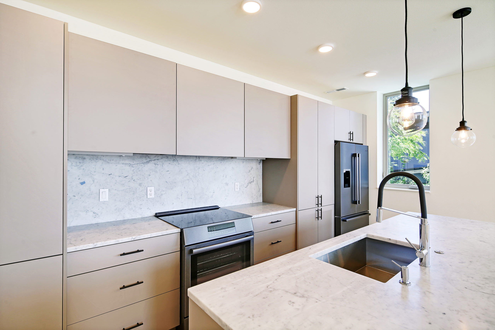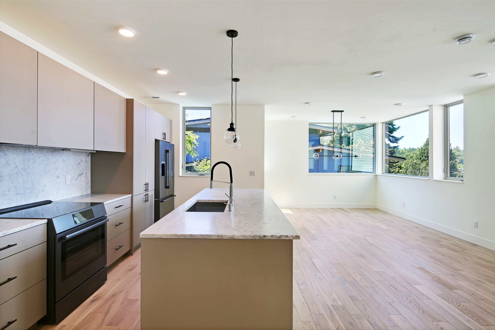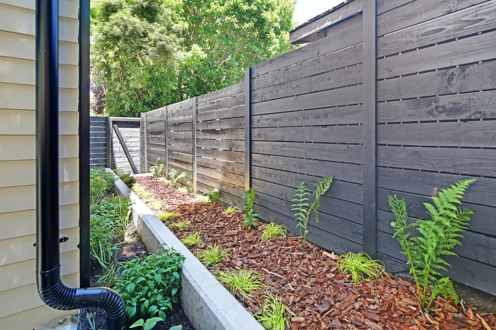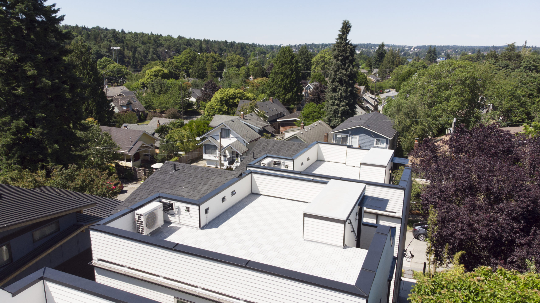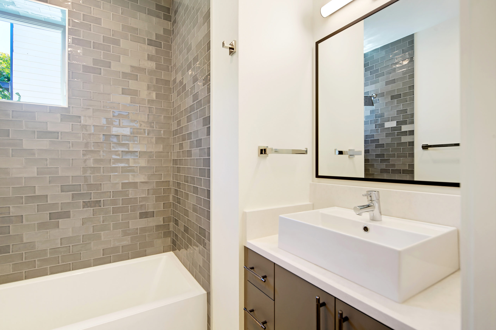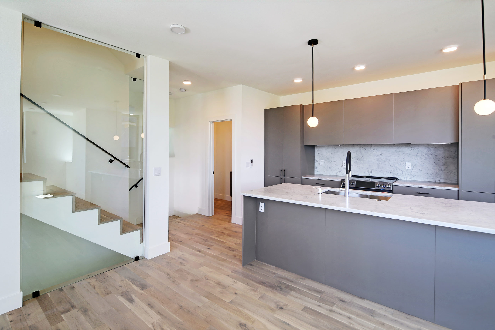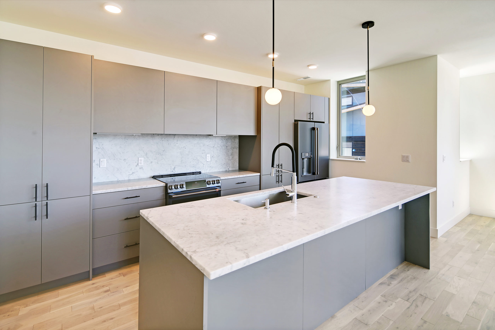1617, 1619, 1621 N. 48th St.
Seattle, WA 98103
Three modern single-family homes located on a quiet residential tree-lined street. Built to be both social and sustainable with open air entertaining areas and options for urban gardening. Distinctly modern and full of natural light with walls of windows and volume. 3 bedrooms and 3.5 bathrooms. Walkability to the best parks, restaurants, and pubs in town.
- Targeting 5-Star Built Green certification
- Designed for Net Zero living
- Solar ready rooftops and EV charging capabilities
- Private garages and extra parking spaces
- Optional ground floor flex spaces for rental income
- Light-filled functional floor plans
- Entertaining patios and roof top view decks
- Outdoor spaces for sustainable gardening
- Pet focus areas
- Concrete and reclaimed timber accents
- Slab countertops. Hardwood floors (no carpet)
- Heat Recovery Ventilation Systems (HRV)
- Multi-zone ductless heating and cooling
- WaterSense plumbing fixtures and LED lighting
- EnergyStar appliances included
- Woods, steel, concrete and glass
- Dwell Signature design and JW Architects
SFR 1 Floor Plan
SFR 2 Floor Plan
SFR 3 Floor Plan
For sales inquiries and pre-sales please contact Managing Broker Susan L Stasik, Managing Broker (206) 660-1012, susan@windermere.com Windermere Real Estate Co.
In an ongoing effort to improve its homes, Dwell Development, its partners and its architects reserve the right in their sole discretions to modify and make changes to site maps, images, square footages, prices, specifications, mechanical systems, colors and details without notice. Prices, square footages, designs and images are approximate. Buyers and their agents are encouraged to investigate to their sole satisfaction.

